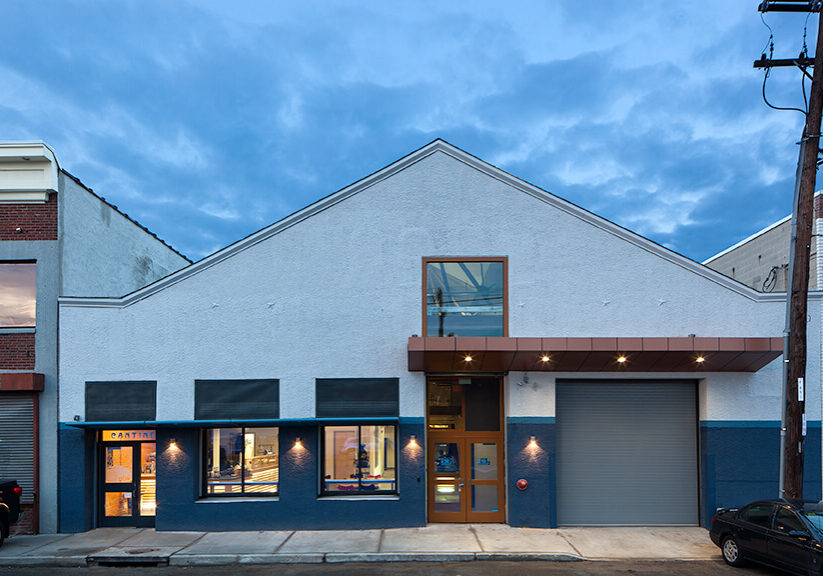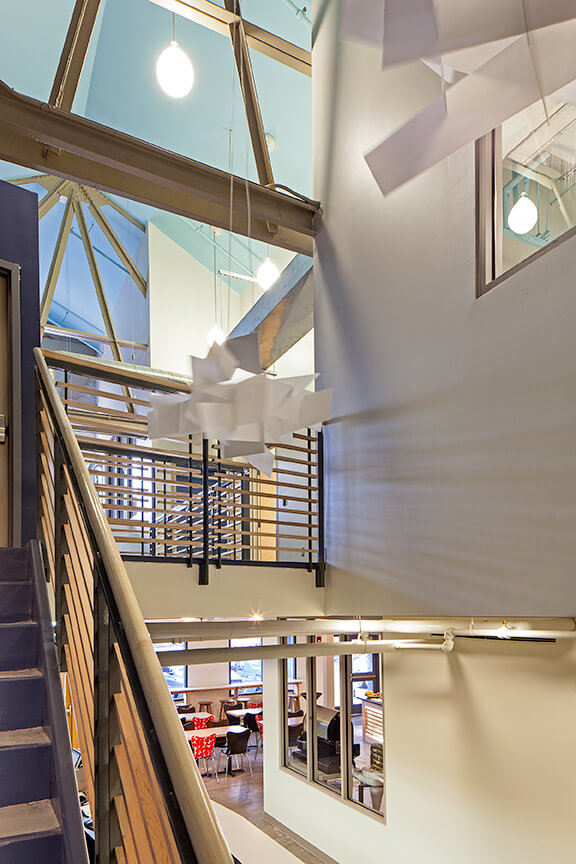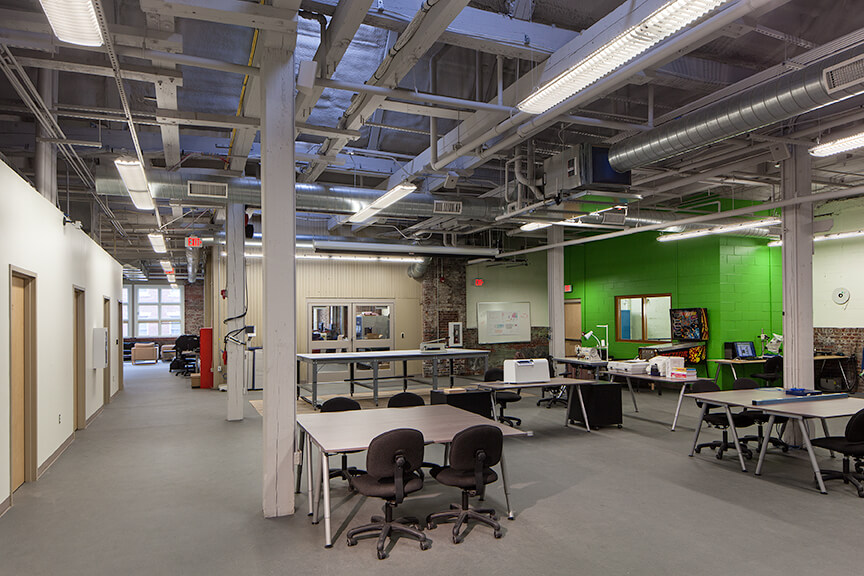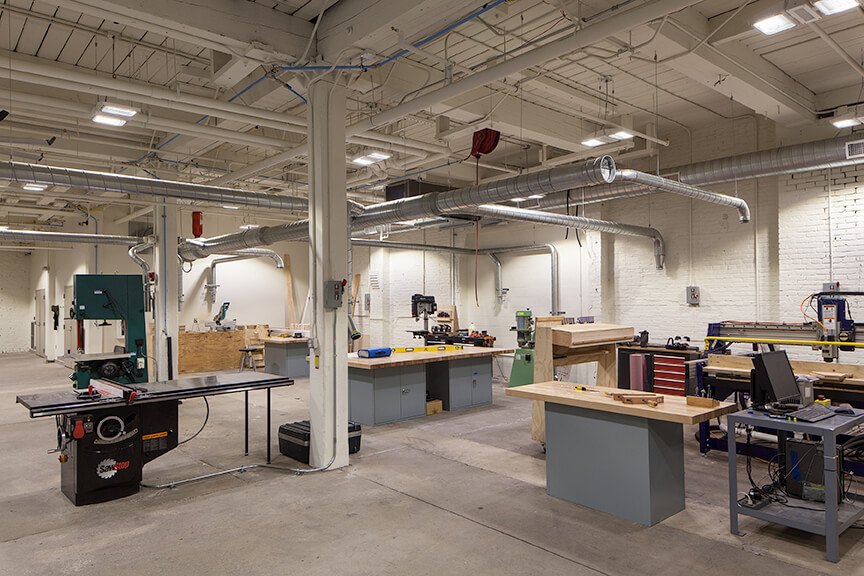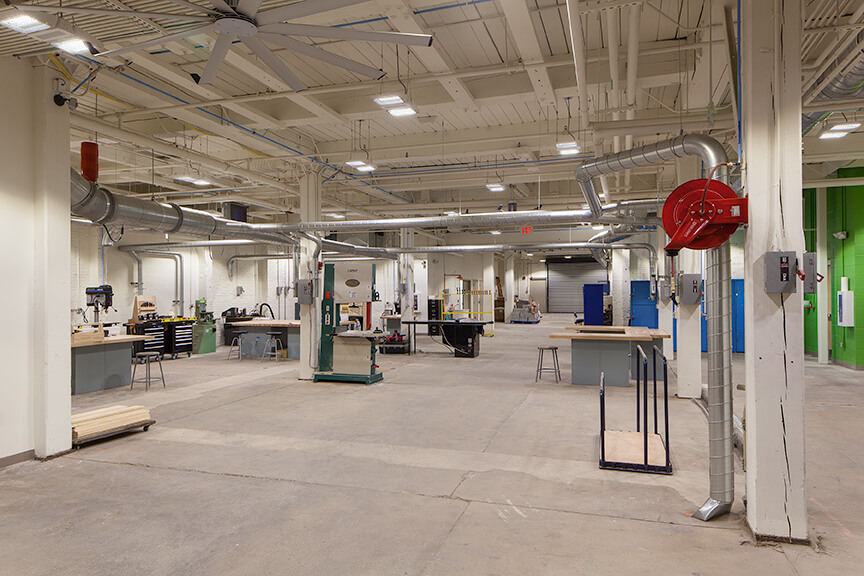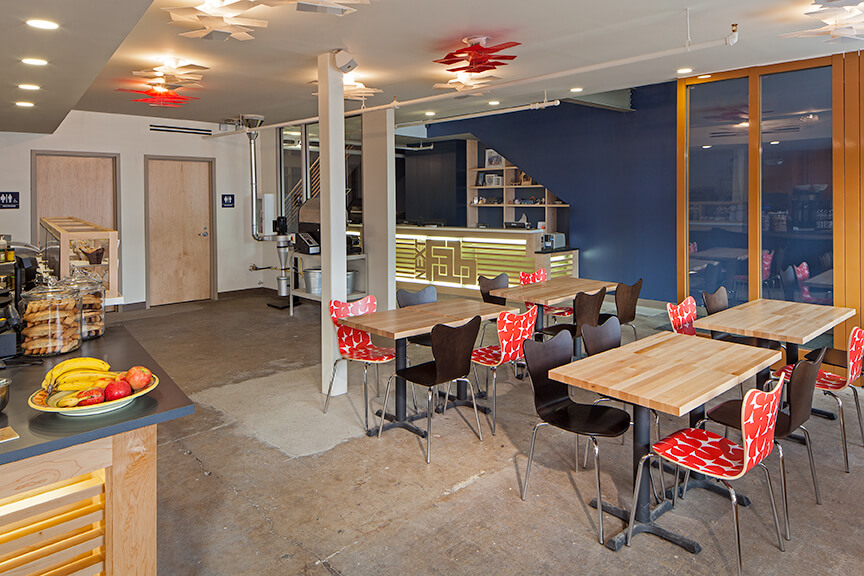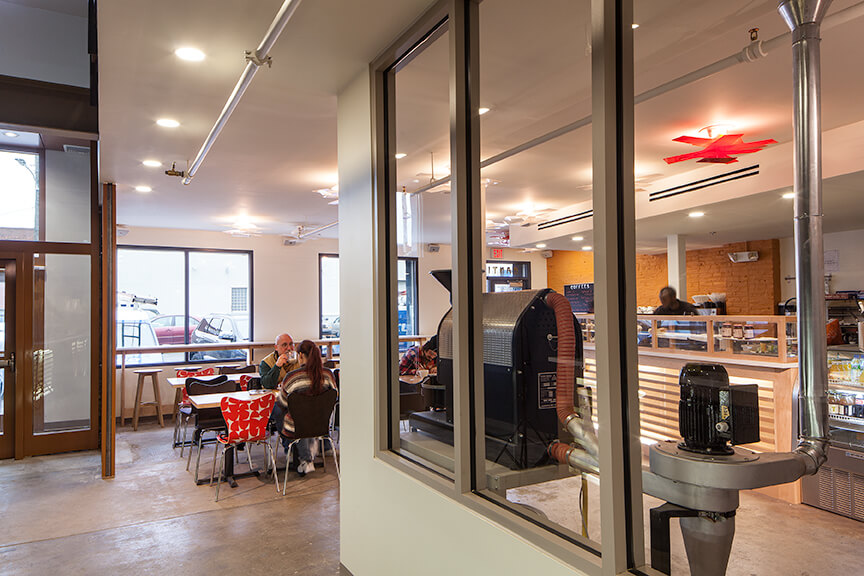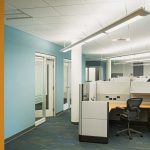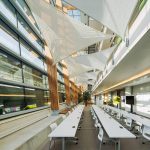NextFab Studio
Photo credit: Peter Kubilus
NextFab, dubbed Philadelphia's "gym for innovators" is a high-tech workshop and prototyping center for creative professionals.
NextFab includes over 300 members and 20 full-time staff members. Founded in University City, NextFab outgrew their former location and engaged inHabit to renovate an empty warehouse on Washington Avenue in South Philadelphia’s Passyunk Square neighborhood. The renovation showcases exposed construction and highlights the creative work done within the space.
On the exterior, a copper canopy identifies the main entrance and carries through the vestibule into the reception area, where visitors are met with an illuminated desk with NextFab’s logo cut into the face. The two-story reception area features exposed steel trusses and a custom stair and catwalk railing.
The vaulted reception areas leads to a conference room, classroom, and staff office. A cafe to serve NextFab and neighborhood businesses and residents brings additional life to the building and this section of Washington Avenue. The 21,000-square-foot building also houses metalworking, woodworking, 3-D printing, laser printing, electronics, textile, and motor vehicle building operations. The second floor includes private studio space and a lounge.
