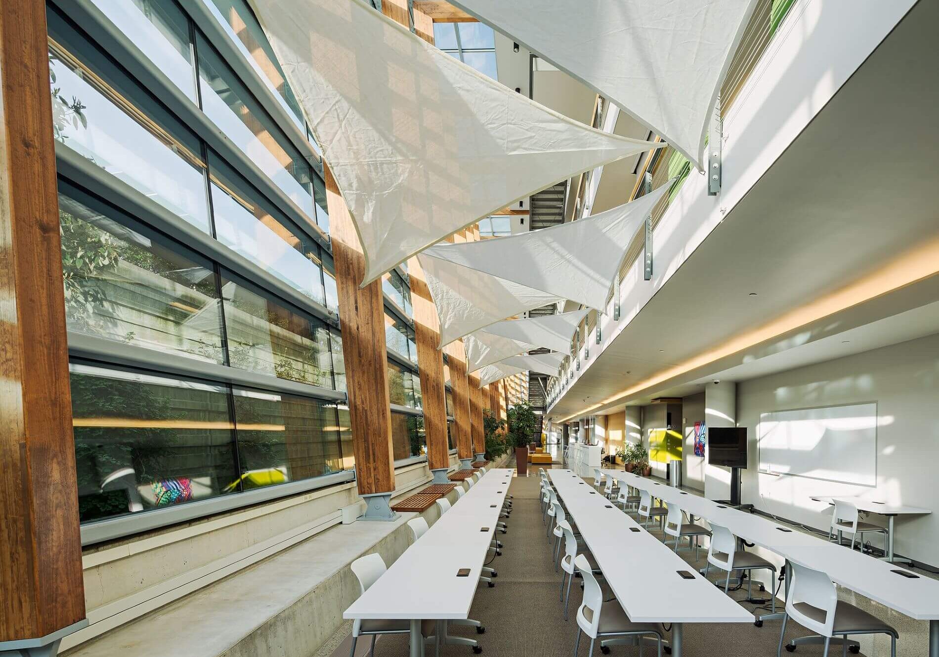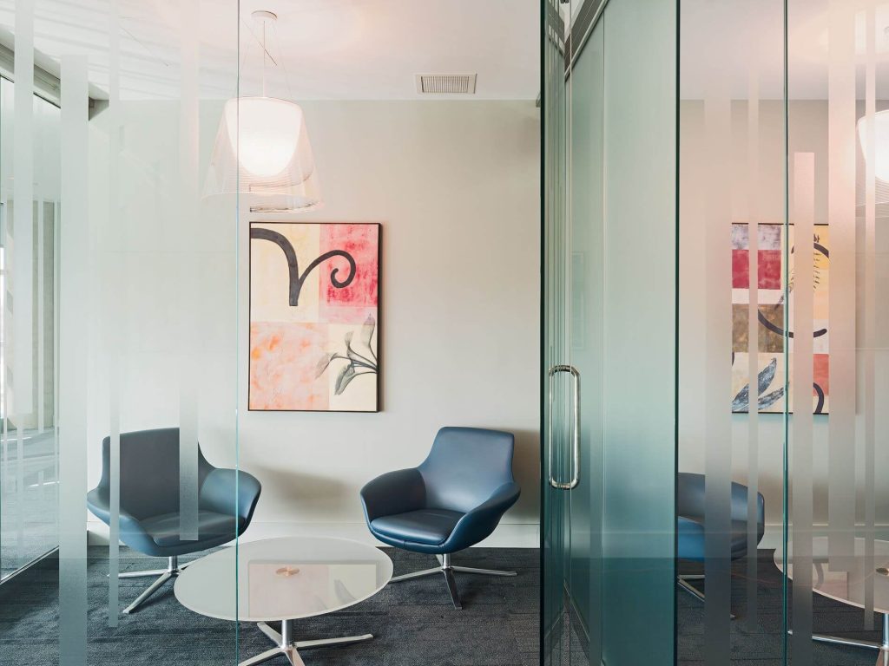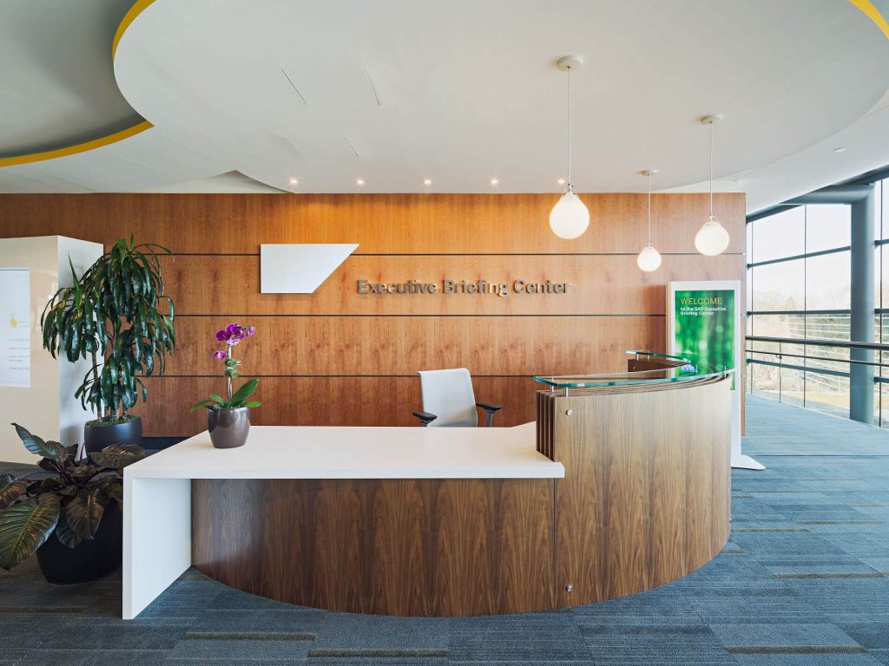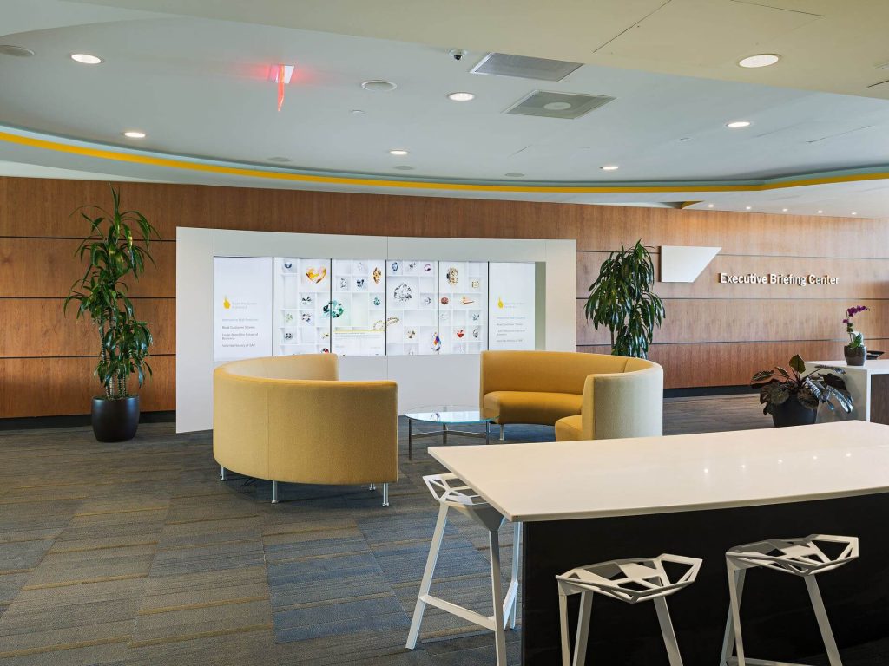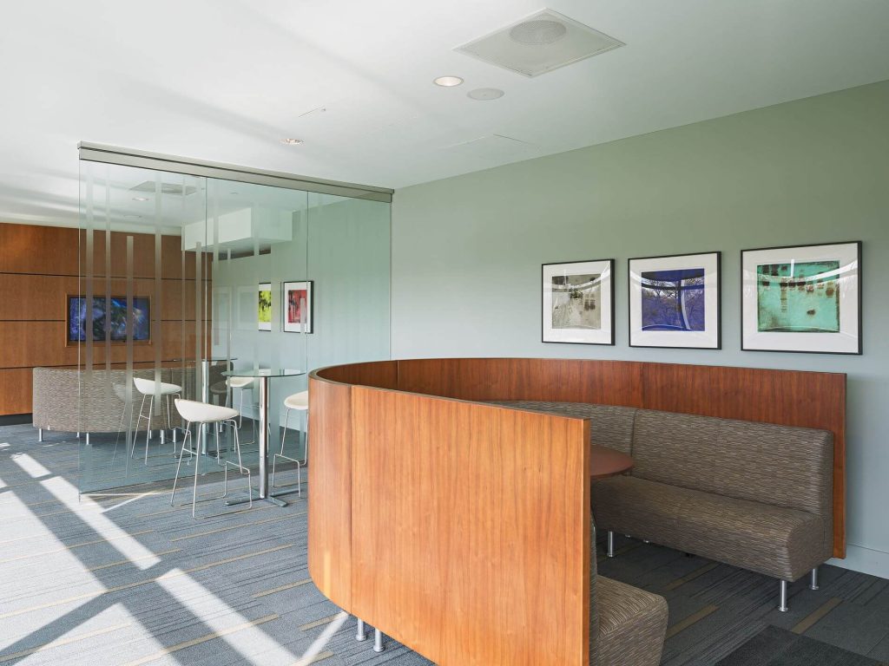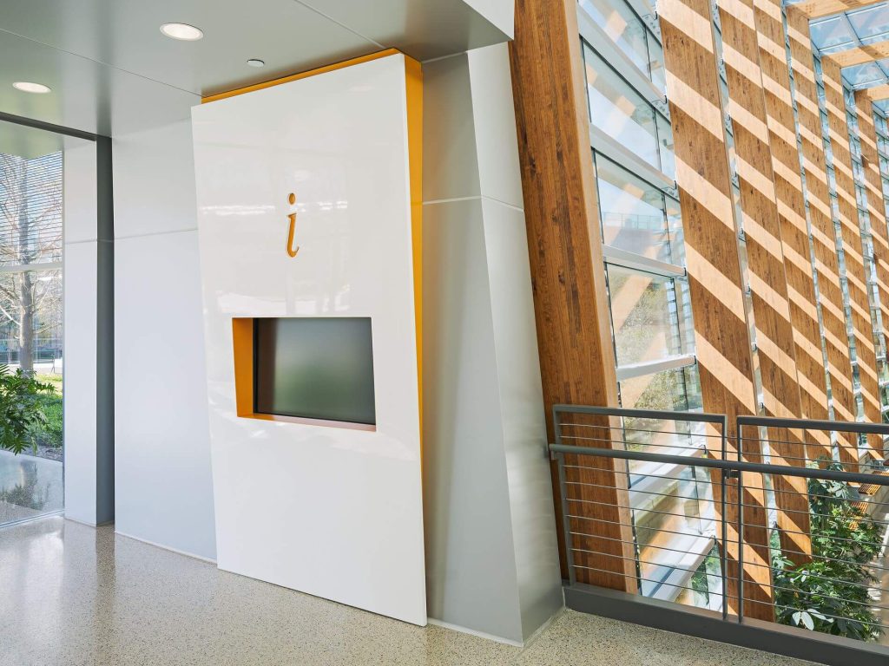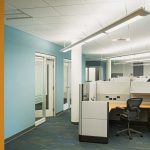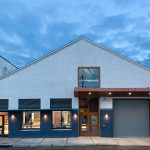SAP Headquarters
Photo credit: Sam Oberter
inHabit was hired as a design and project management consultant for the SAP headquarters complex in Newtown Square, Pennsylvania.
A series of small, fast-paced projects required inHabit’s quick thinking and organized approach to design and construction. As an international corporation with its business in constant flux, SAP has a facility that must be continually adjusted to keep pace with business and personnel changes.
inHabit redesigned the Executive Briefing Center, the client face of the headquarters facility. A custom Corian, walnut, and glass reception desk was designed to greet visitors upon arrival and provide an anchor point to the elliptical ceiling features. Custom millwork was used throughout the space to highlight areas of technology. Wood wall covering lends warmth and luxury to the executive space.
Additional inHabit design projects for the SAP headquarters include an information kiosk and training center.
