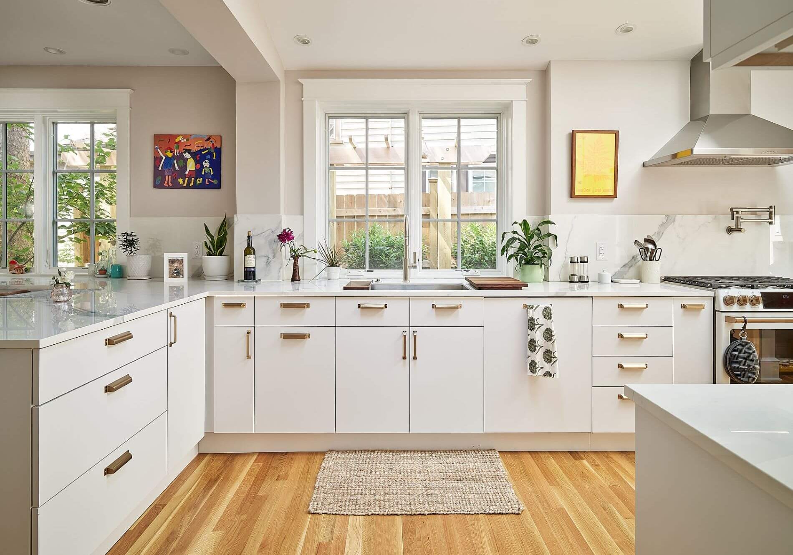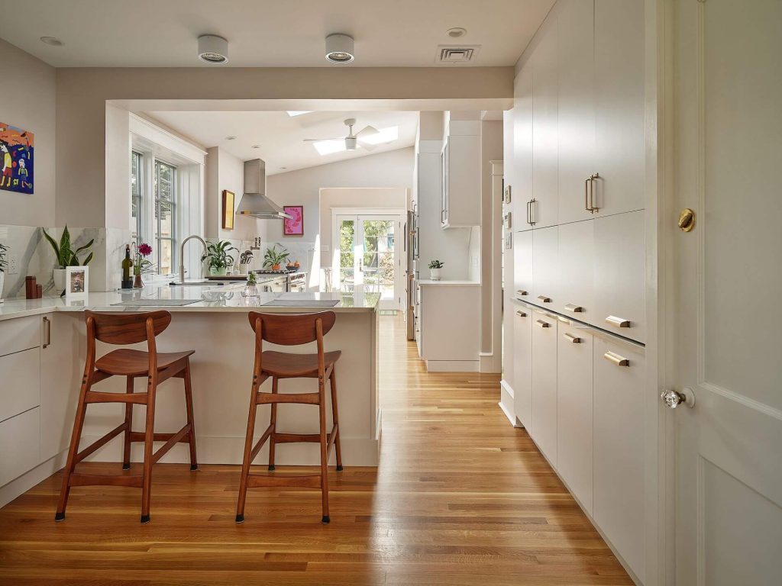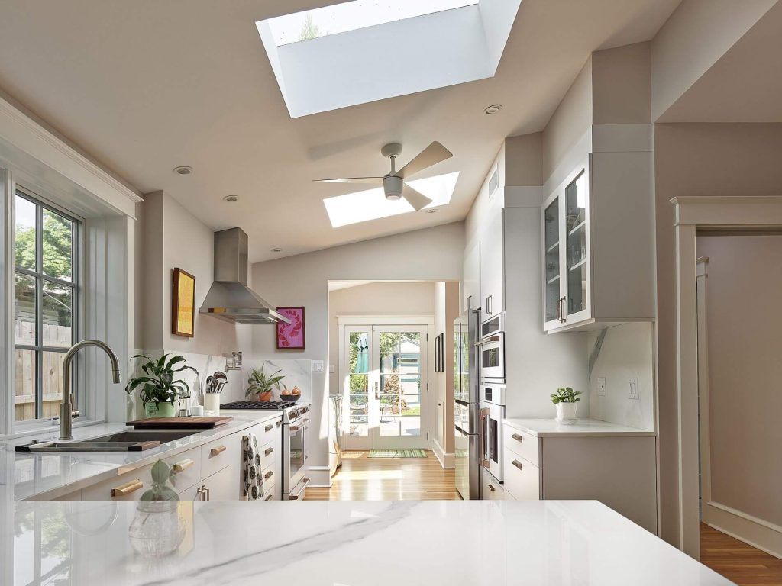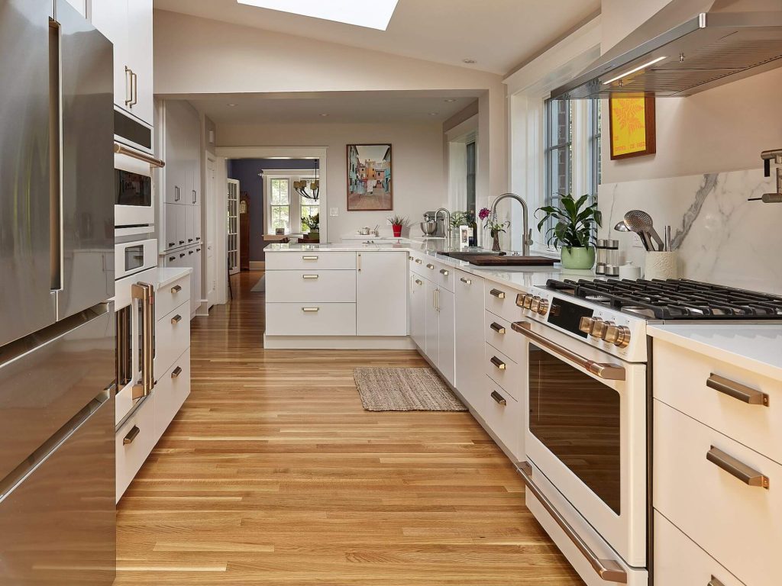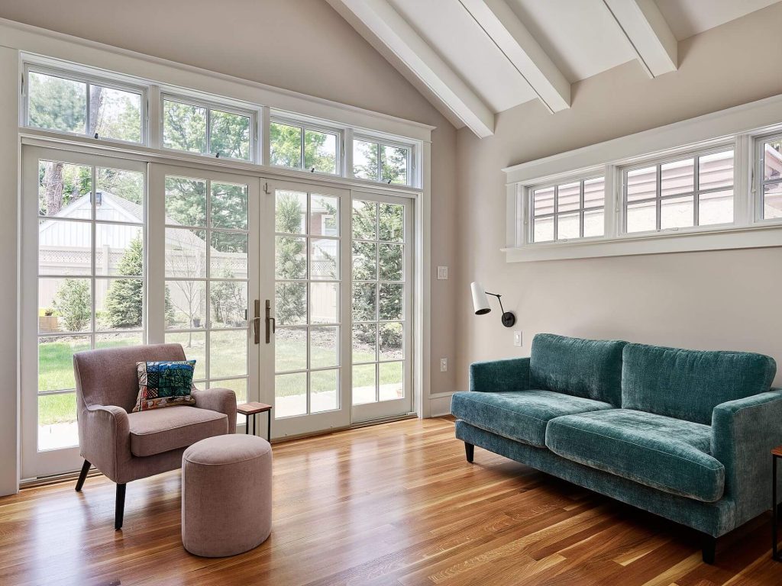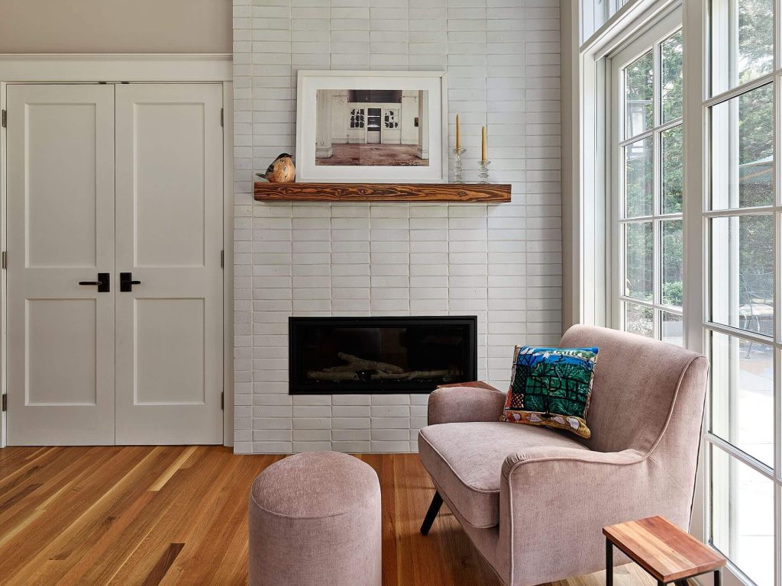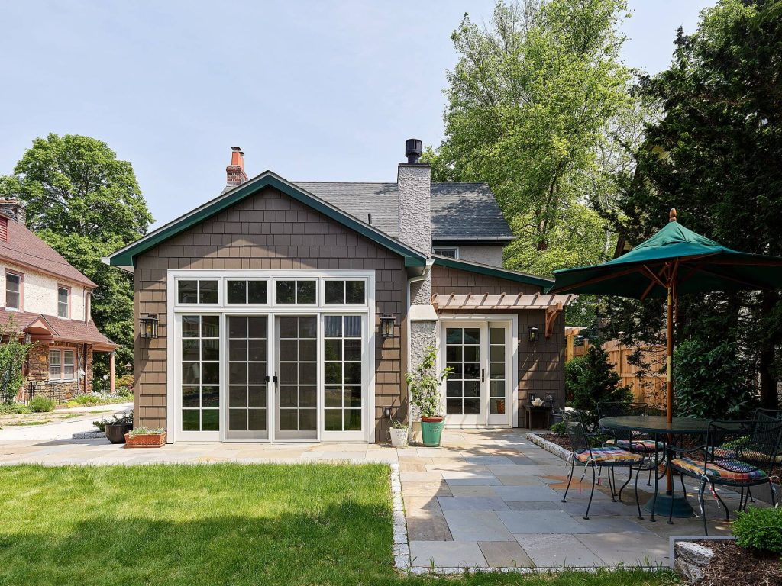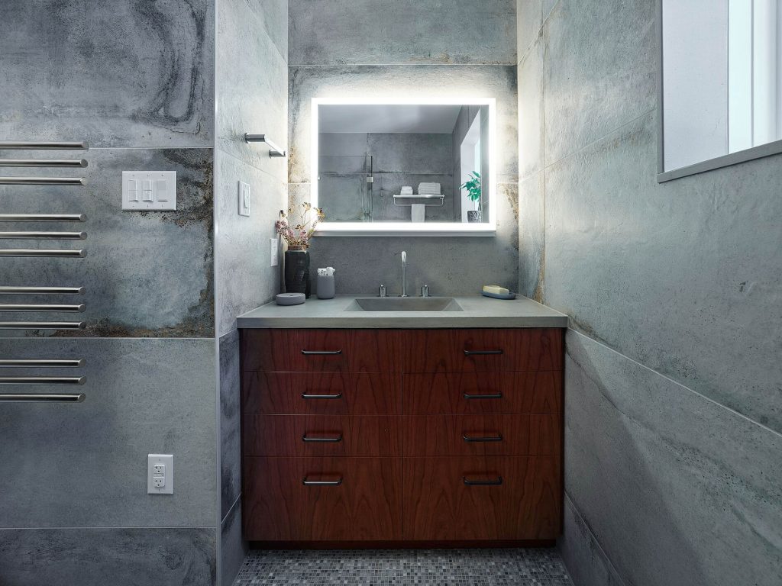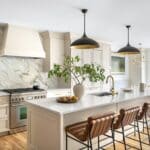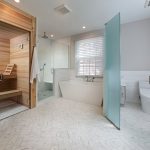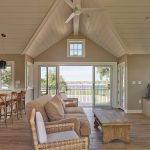Bentley Avenue Addition
Photo credit: Joe Pulcinella
After years of working in their dark, cramped Kitchen, these Bala Cynwyd homeowners decided it was time to make a very big change.
Rather than leave a house they loved, these retirees decided to maximize the space available and selectively add square footage with an eye toward aging-in-place. The result was a series of bright, open spaces with high ceilings and plentiful natural light. The former garage was converted to a flexible room that is currently being used as a cozy Sitting Area. When needed, this space will transition into a Ground Floor Bedroom with full access to the newly landscaped rear yard. An adjacent Bathroom completes the future Bedroom Suite and was designed with a zero-entry shower in addition to other ‘hidden’ accessibility features. The new Kitchen reflects the owners’ simple modern aesthetic with windows and skylights strategically placed to capture some of their favorite exterior views. The washer and dryer were relocated from the basement and seamlessly incorporated into a new Mudroom located immediately off of the Kitchen, fulfilling the possibility of single-story living in a two-story home.
