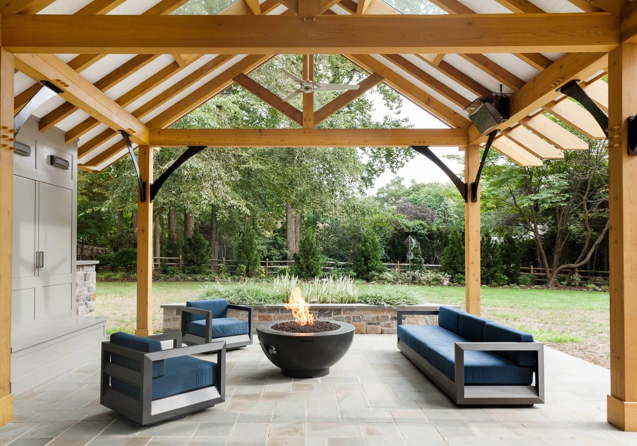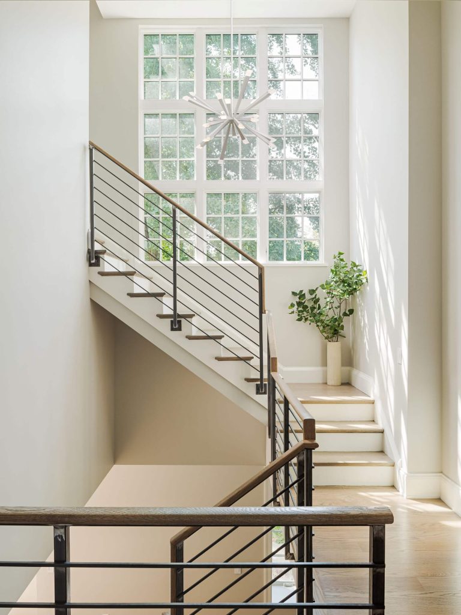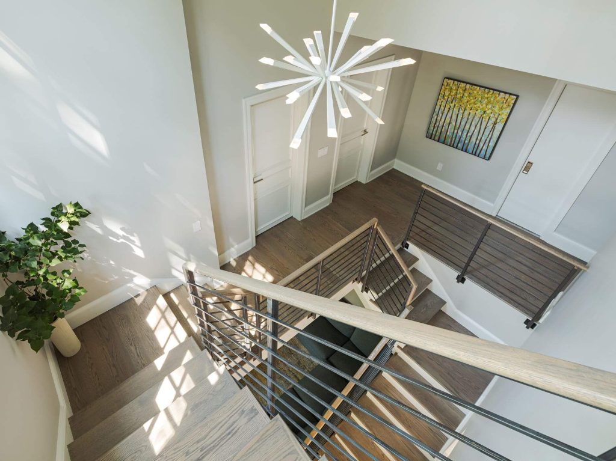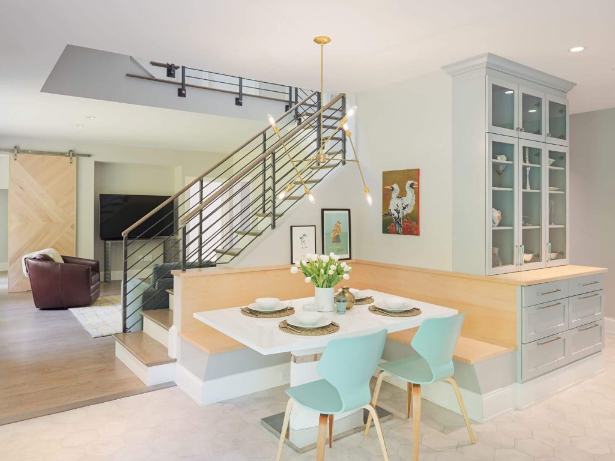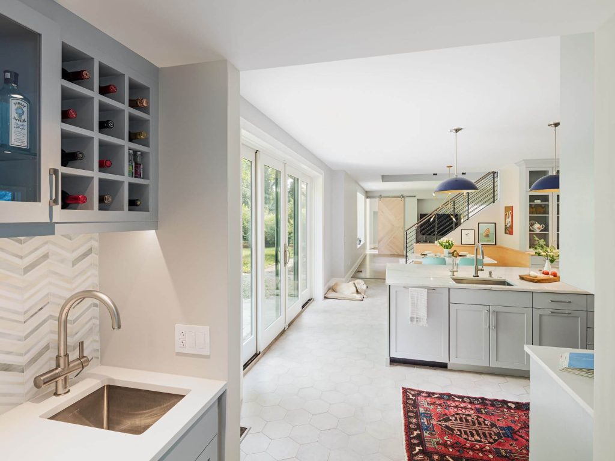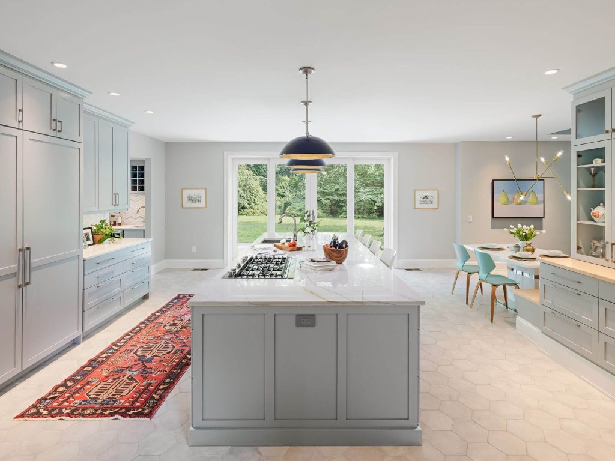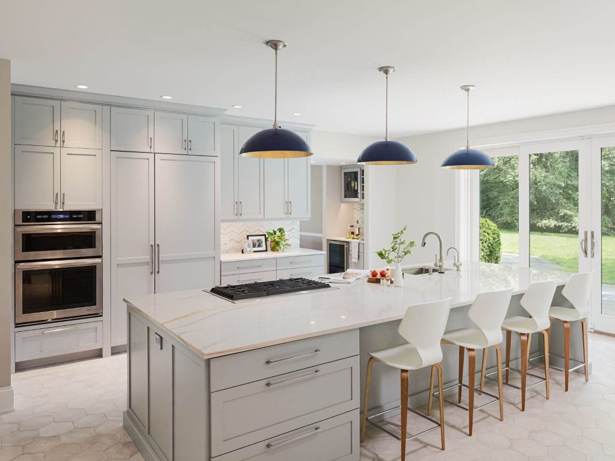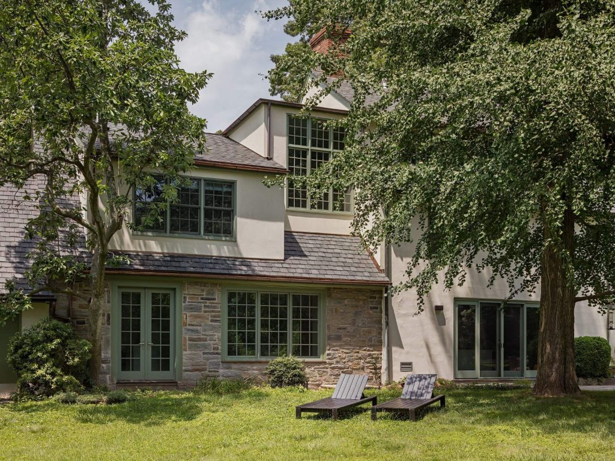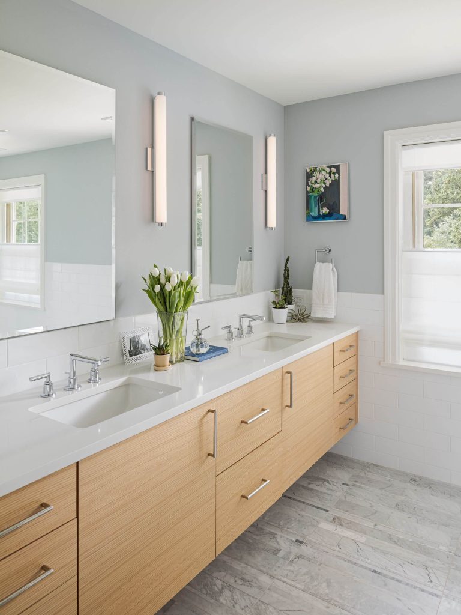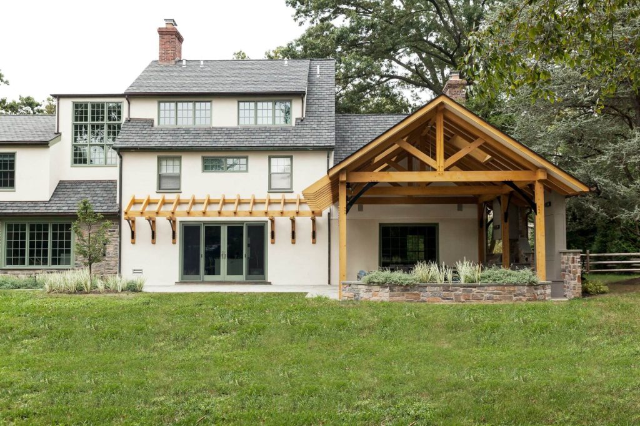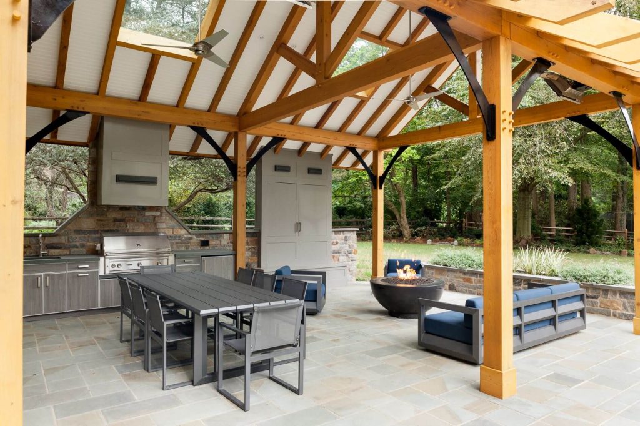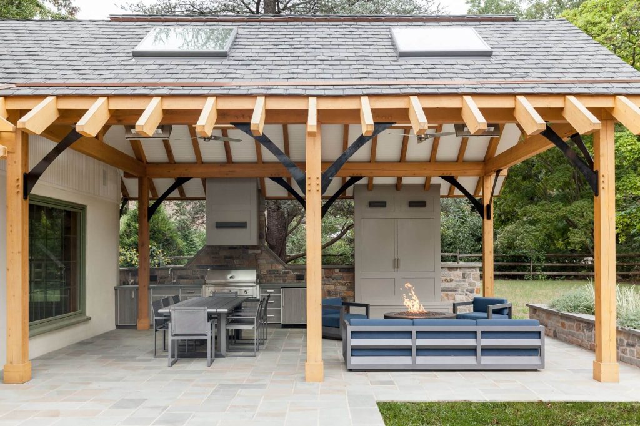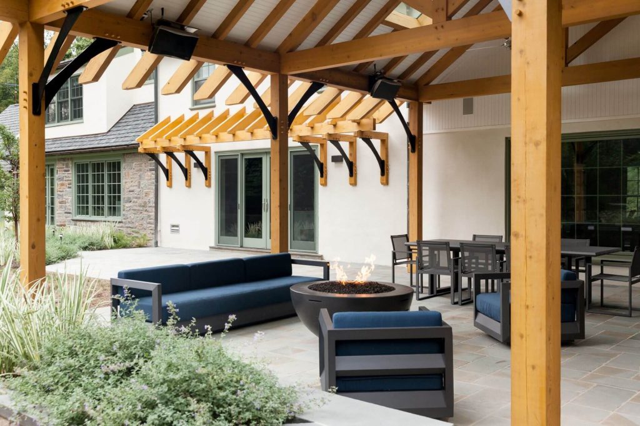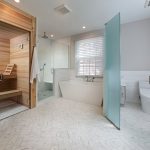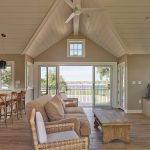Penn Valley Renovation
Photo credit: Sam Oberter
Comprised of three structures dating to the 19th and mid-20th centuries, the Penn Valley House was a rabbit warren of small spaces, awkward circulation, and little natural light.
inHabit partnered with the homeowners to completely restructure and redesign the house, turning it into a bright and airy family home.
The decision to fully remodel presented enormous creative challenges. Endless possibilities required a lot of tinkering with the design to get the final plans just right. The comprehensive project was further impacted by an accelerated schedule – just over one year for both design and construction. inHabit took a design-build approach, with details finalized as construction continued.
The first step involved reorganizing the floor plan with two new circulation paths on the first level. A central axis now runs through the front entry to the new kitchen and through a new larger rear doorway to the patio. The kitchen’s prominent central location literally and figuratively makes it the heart of the home. A secondary axis runs the length of the house, affording natural light and views in both directions.
Capped with a new dormer and highlighted by a nine-square window, a new stair tower becomes a focal point while providing light-filled access to the second floor. New dormers in the bedrooms compensate for the original roof’s steep slope and provide more usable floor space.
The design reflects a warm contemporary aesthetic, with durable materials and a neutral color palette. In the kitchen, soft gray cabinets, natural quartzite counters, and stone flooring and backsplash are enlivened by maple elements. A custom banquette and low stair wall draw the eye across to a striking maple barn door that divides the family room and mudroom. Traditional materials used in modern ways – such as the recycled Carrera marble flooring in the master bath – spark visual interest but ensure a timeless quality.
Check out the newly renovated outdoor living space here!
