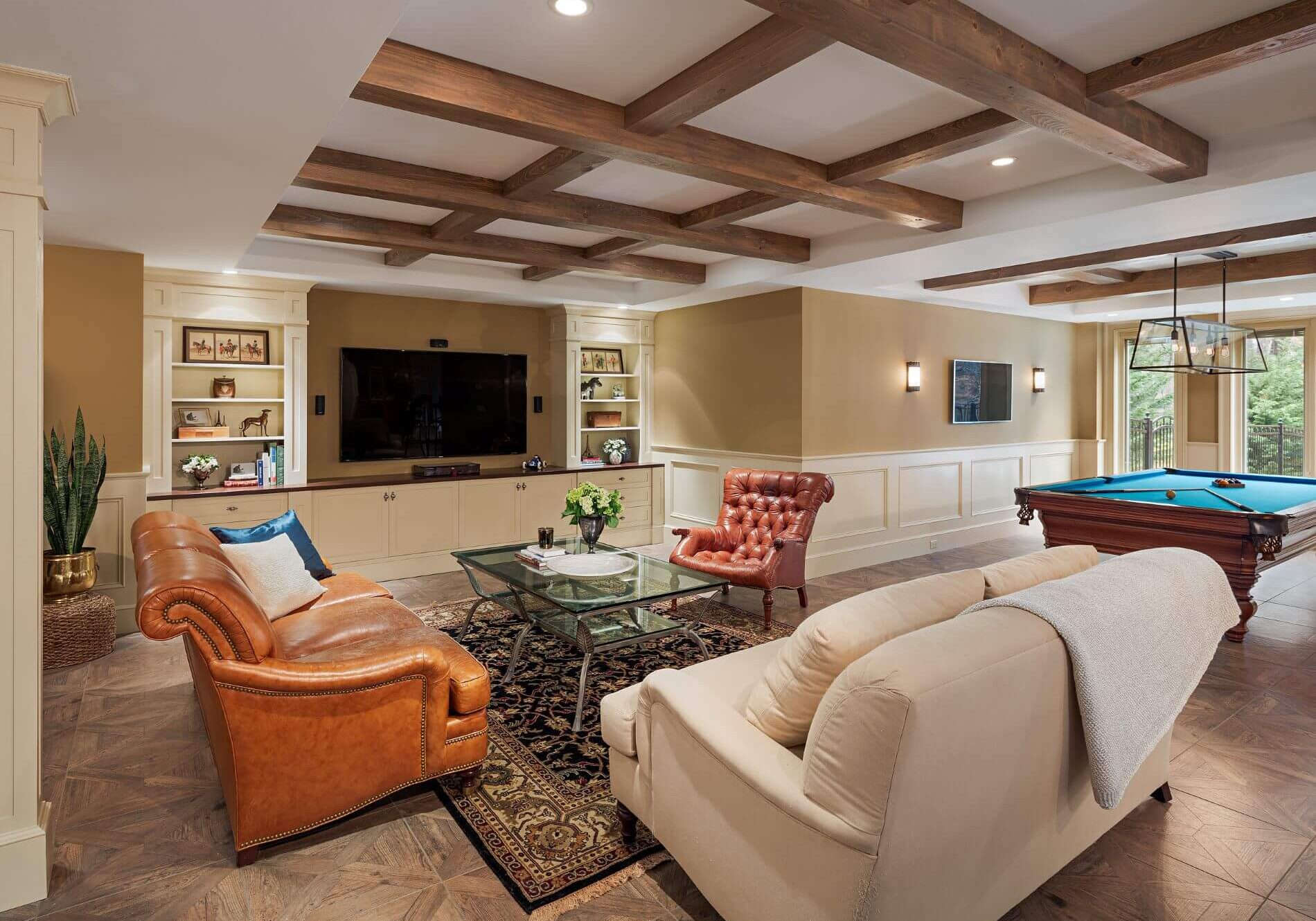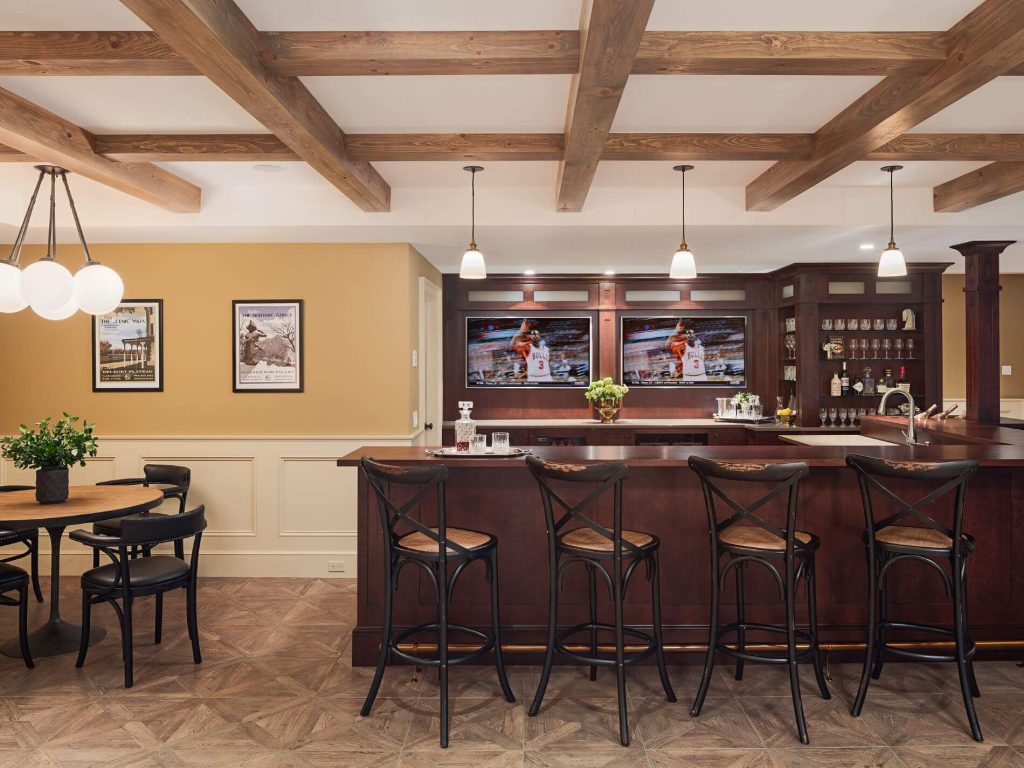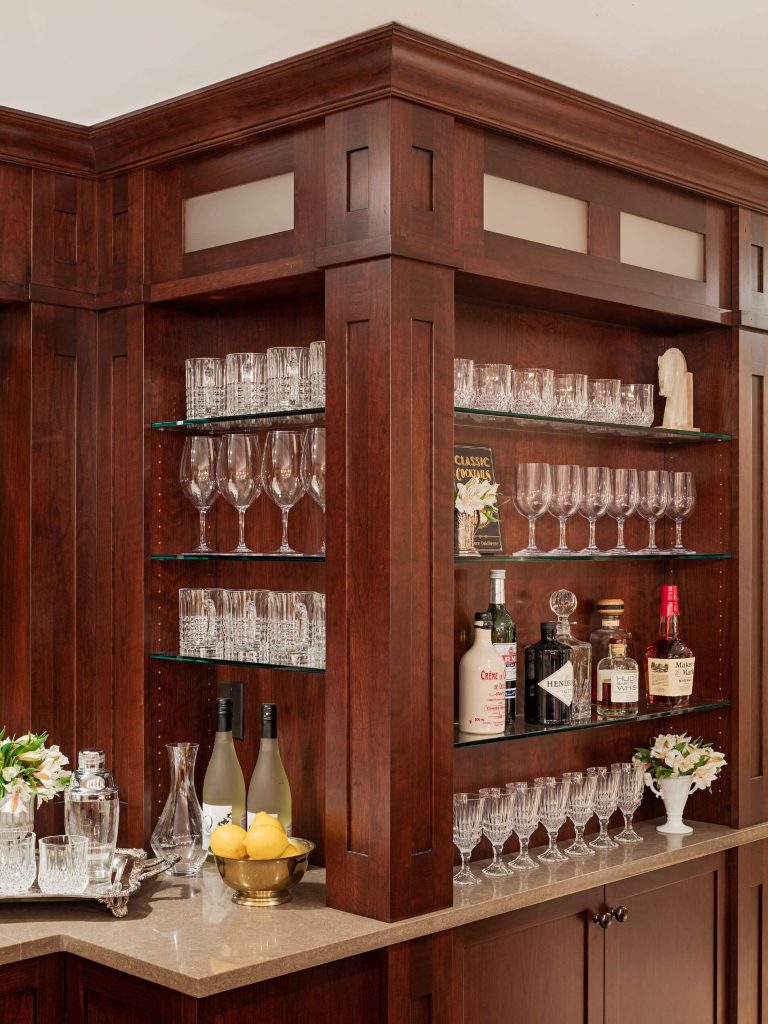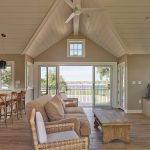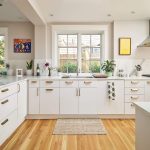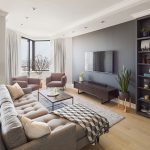Recreation Room Renovation
Photo credit: Sam Oberter
The renovation transformed a simple finished basement into warm and comfortable entertaining space for a family and its grown children.
inHabit was challenged with unifying several different entertaining zones within the large, walk-out space that connects directly to an outdoor patio and pool. The design established a large seating area for football games and movie nights, pool table and card table areas, a bar, a home office, and a workout room. Primary areas are positioned closer to the on-grade rear of the space, where the room is filled with natural light.
Replacing plain drywall with multiple ceiling treatments breaks up the large space, while the addition of custom millwork accentuates each zone. Natural cedar beams, mahogany cabinetry, crisp white painted wainscoting, and faux-wood large-format tile add variety to the look.
Electric upgrades included all new lighting and additional outlets. Reconfigured HVAC ductwork and existing steel columns were hidden within the new millwork. New plumbing was run to accommodate the wet bar.
