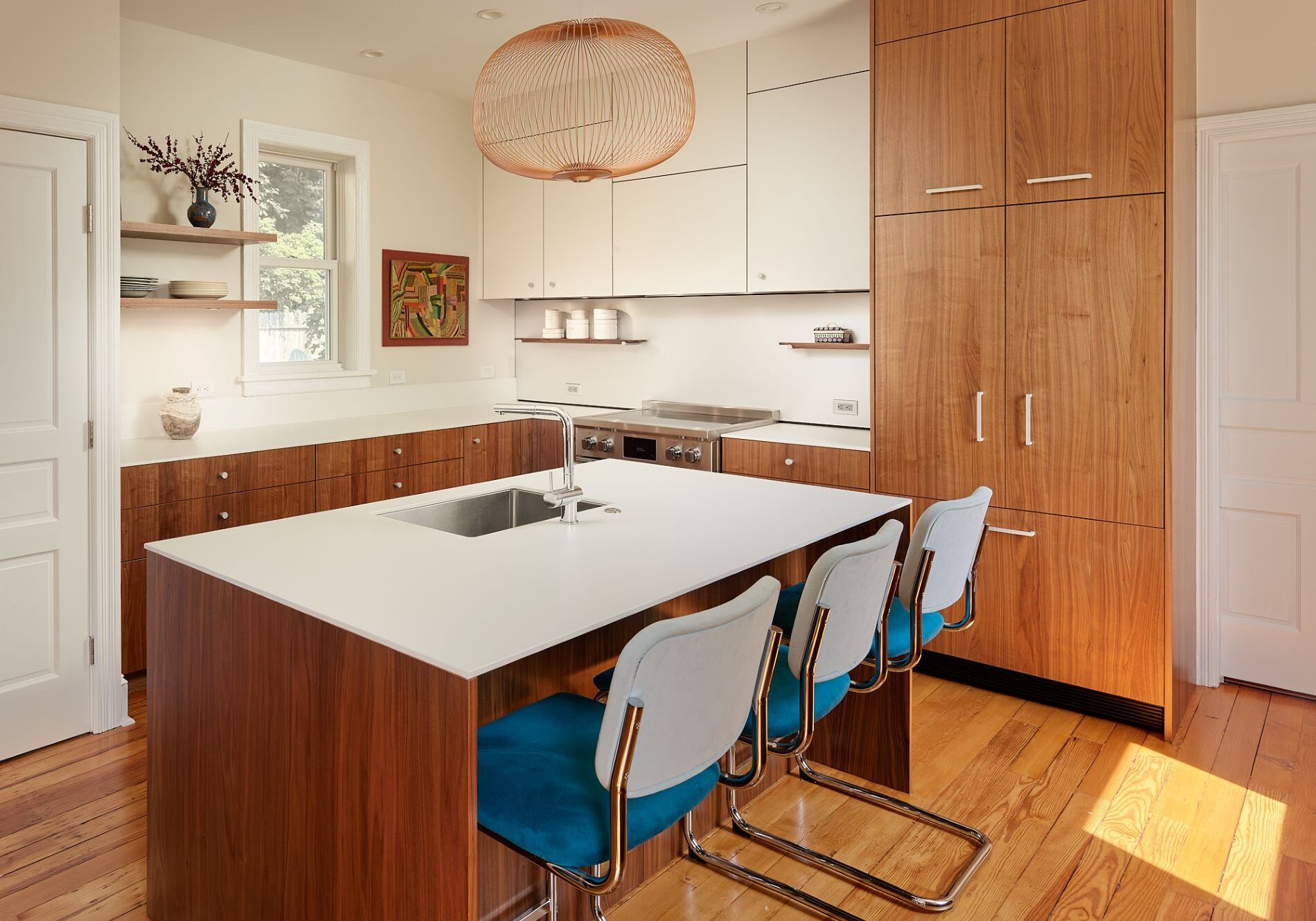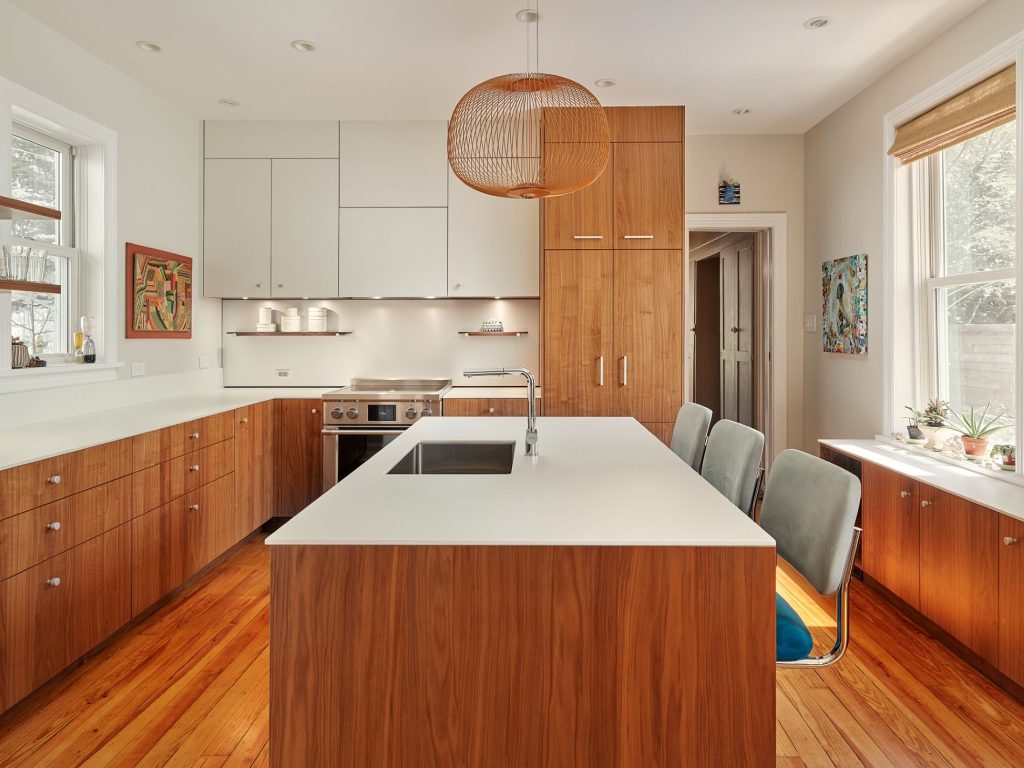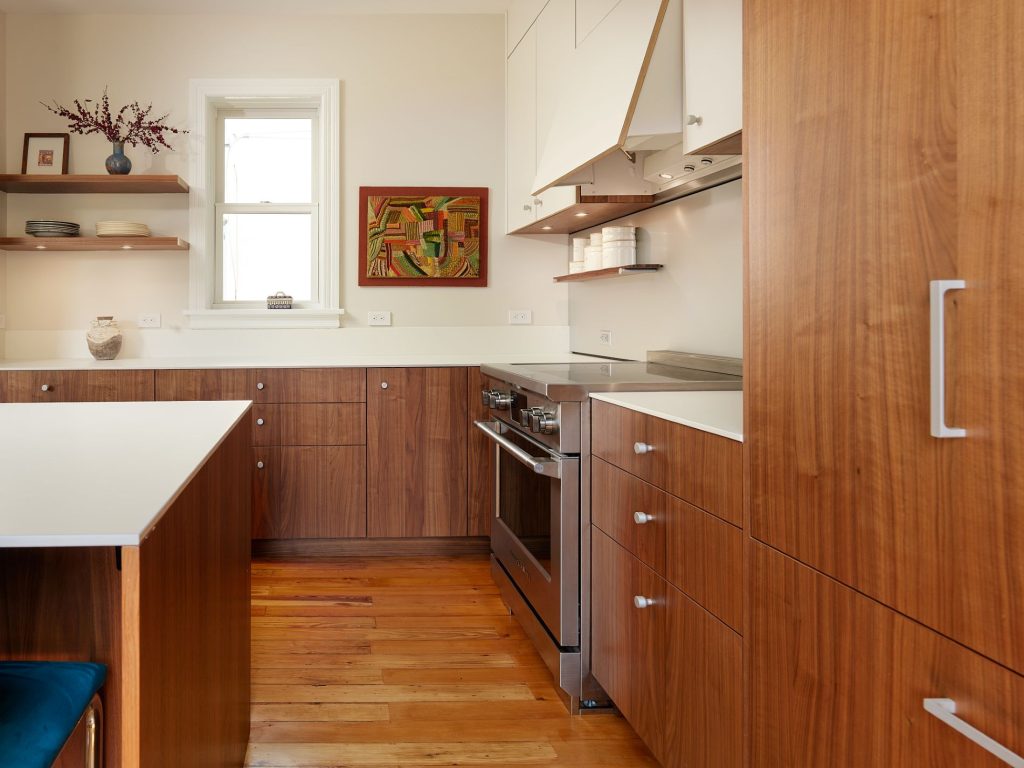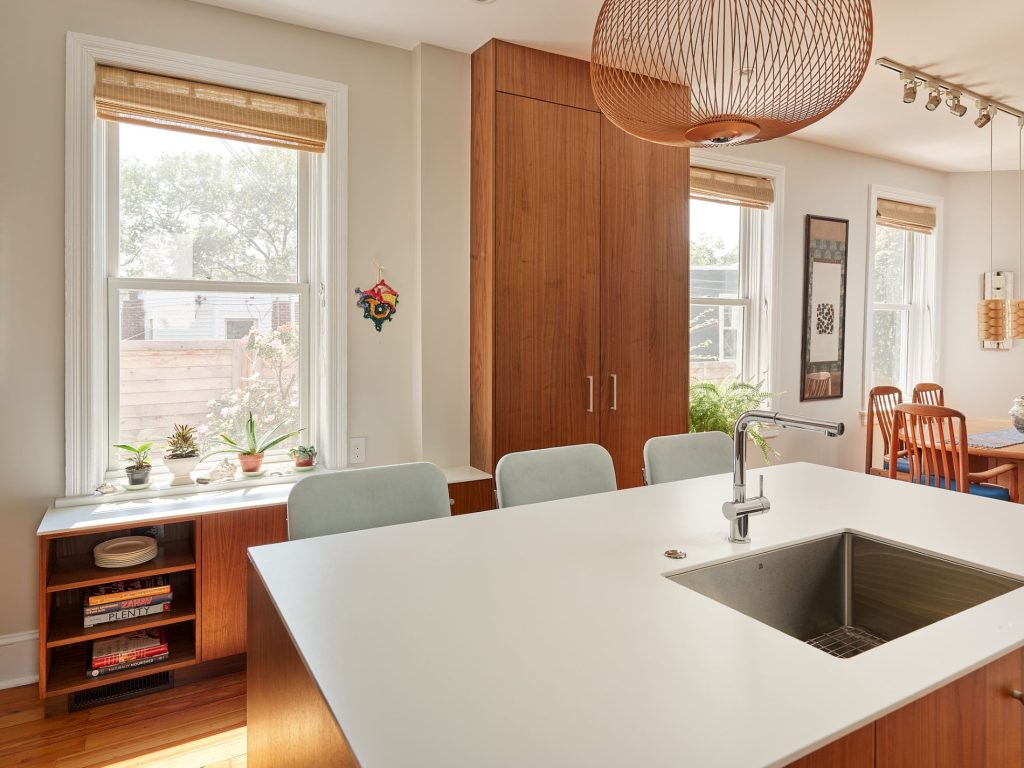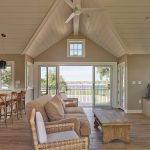West Durham St. Renovation
Photo credit: Joe Pulcinella
The owners of this Mount Airy home came to InHabit with a challenge: convert a small, secluded eat-in Kitchen into a “calm and serene” Kitchen open to the Living and Dining Rooms.
Simple lines and a restrained palette were utilized in the design of the modern cabinetry. An aluminum backsplash and thin, white porcelain countertop keep distractions to a minimum. With the Kitchen now visible from the front entryway, the appliances were concealed for a millwork-like appearance. Kitchen window openings were expanded to maximize natural light and the exterior walls of this 1890s home were insulated for maximum energy efficiency. No original details were comprised in the process of modernization- the heart pine flooring was repaired and restored, and all turn-of-the-century mouldings were retained.
